POCKET VOIDS
MIXED USE BLOCK IN PARIS
Advanced Design Fall 2014 :: Larry Doll, Gaelle Breton, Jean François Renaud
Partners :: Öykü Acican, Rémi Avignon, Rebecca Brown (6 weeks)
Sited at the ZAC (zone d’aménagement concerté ), or development zone, the objective was to design a strategy with which to accommodate 52,000 square meters of offices, retail, school, gym, and residential space on a site 100m x 100m. The site straddles a platform on which a traffic corridor exists. The platform divides the site perpendicularly and stands 10 meters tall.
The density of the site called for relief. A series of “pocket voids” were implemented into the design such that for every 1,000 square meters of program, there existed 100 square meters of void spaces. These voids were established to cultivate communal spaces, light penetration, and greenery within the dense and compact volume. Pocket voids were strategically placed according to where they were most needed.
The site was conceptually divided into a 10m x 10m x 10m grid to better conceive of the site’s needs. From that grid, cubes were conceptually excavated in order to create the voids. The cubes were subtracted in such a way that every “cube” had a face exposed to the exterior. There exist four main types of voids: those that touch the exterior directly, those that touch the exterior from above, those that touch two different cubes, and those that touch a cube and another void.
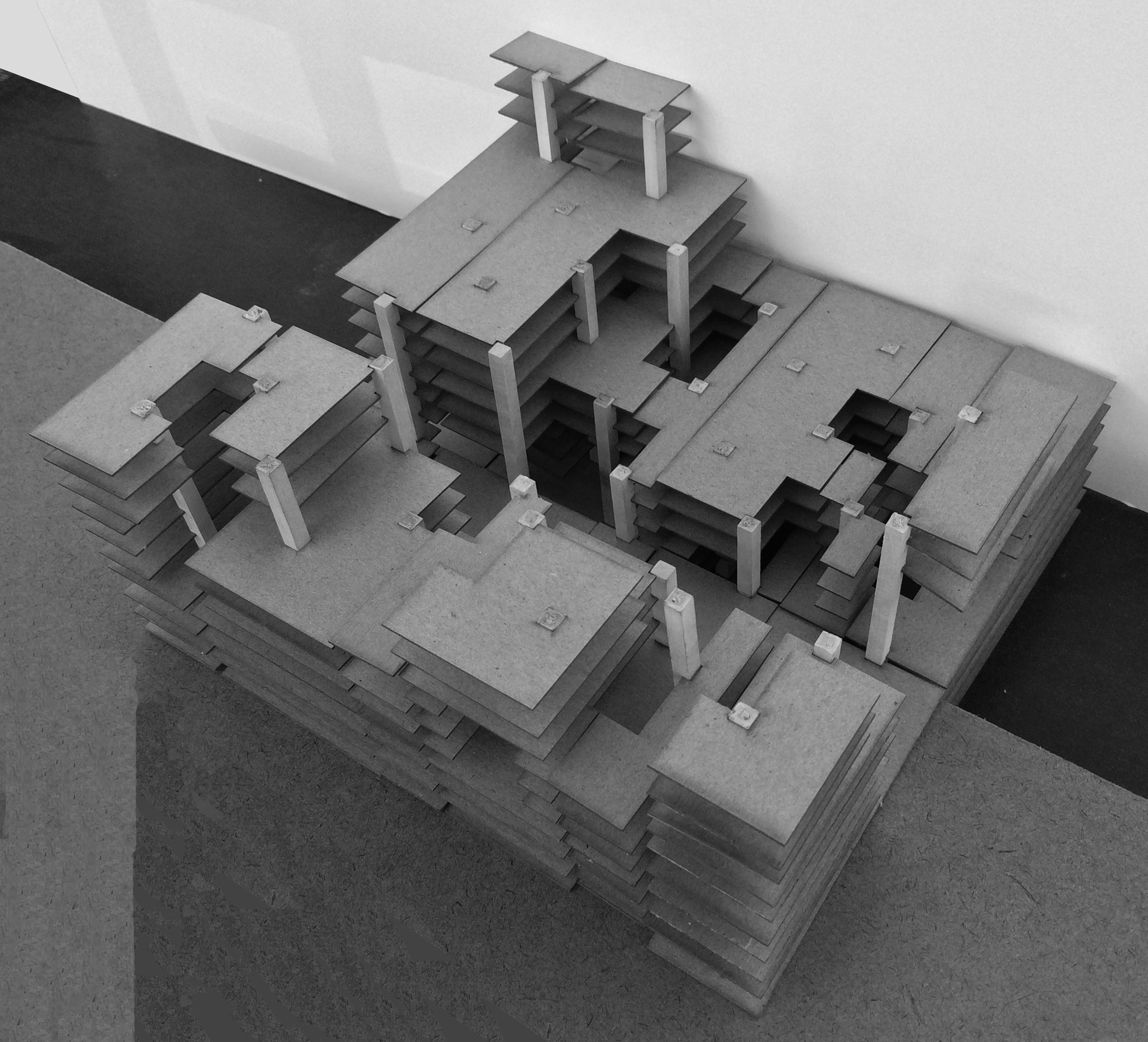
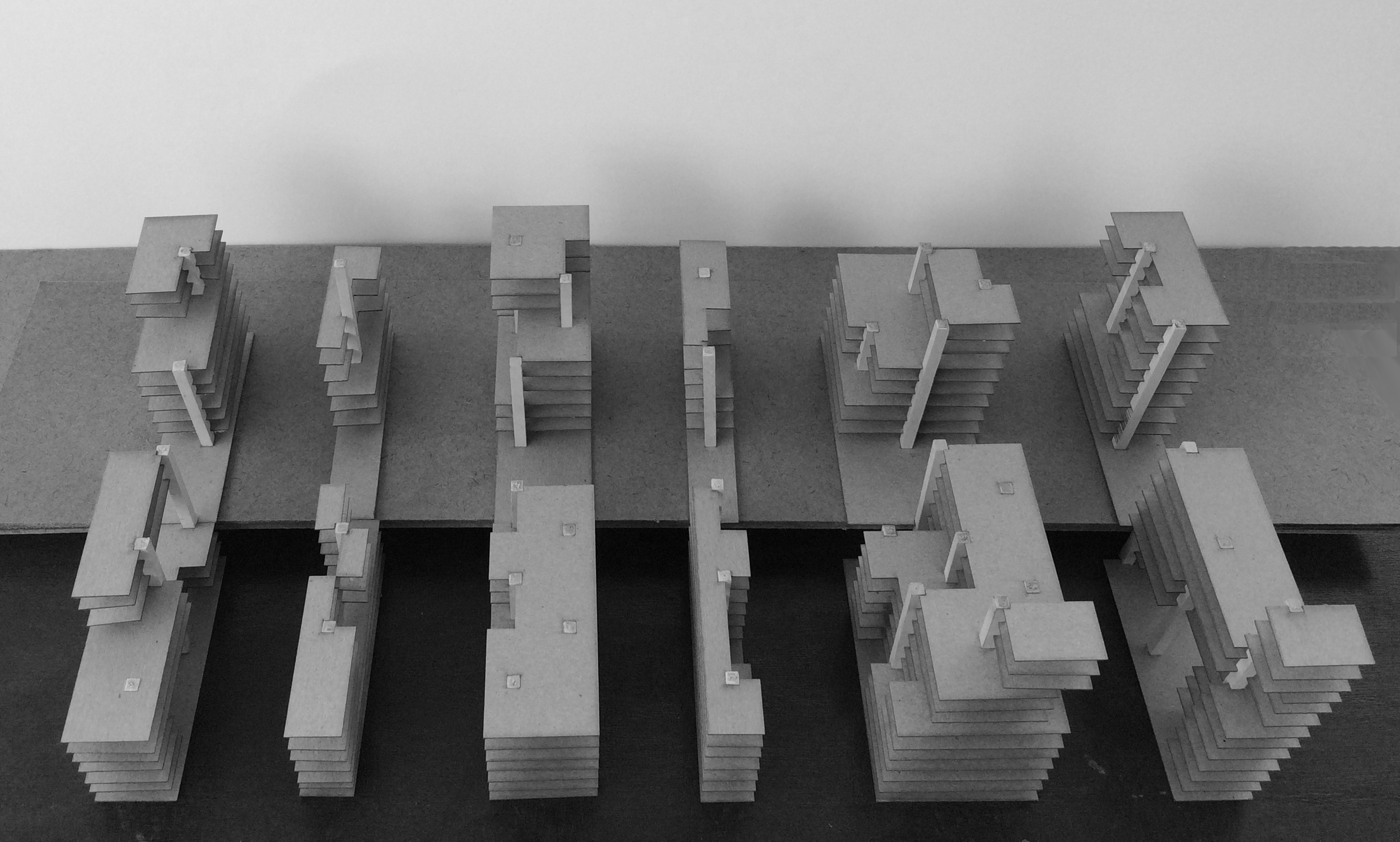
TYPES OF POCKET VOIDS: TOUCHING SKY; TOUCHING EXTERIOR; TOUCHING SKY AND EXTERIOR; TOUCHING SKY, EXTERIOR, AND ANOTHER POCKET
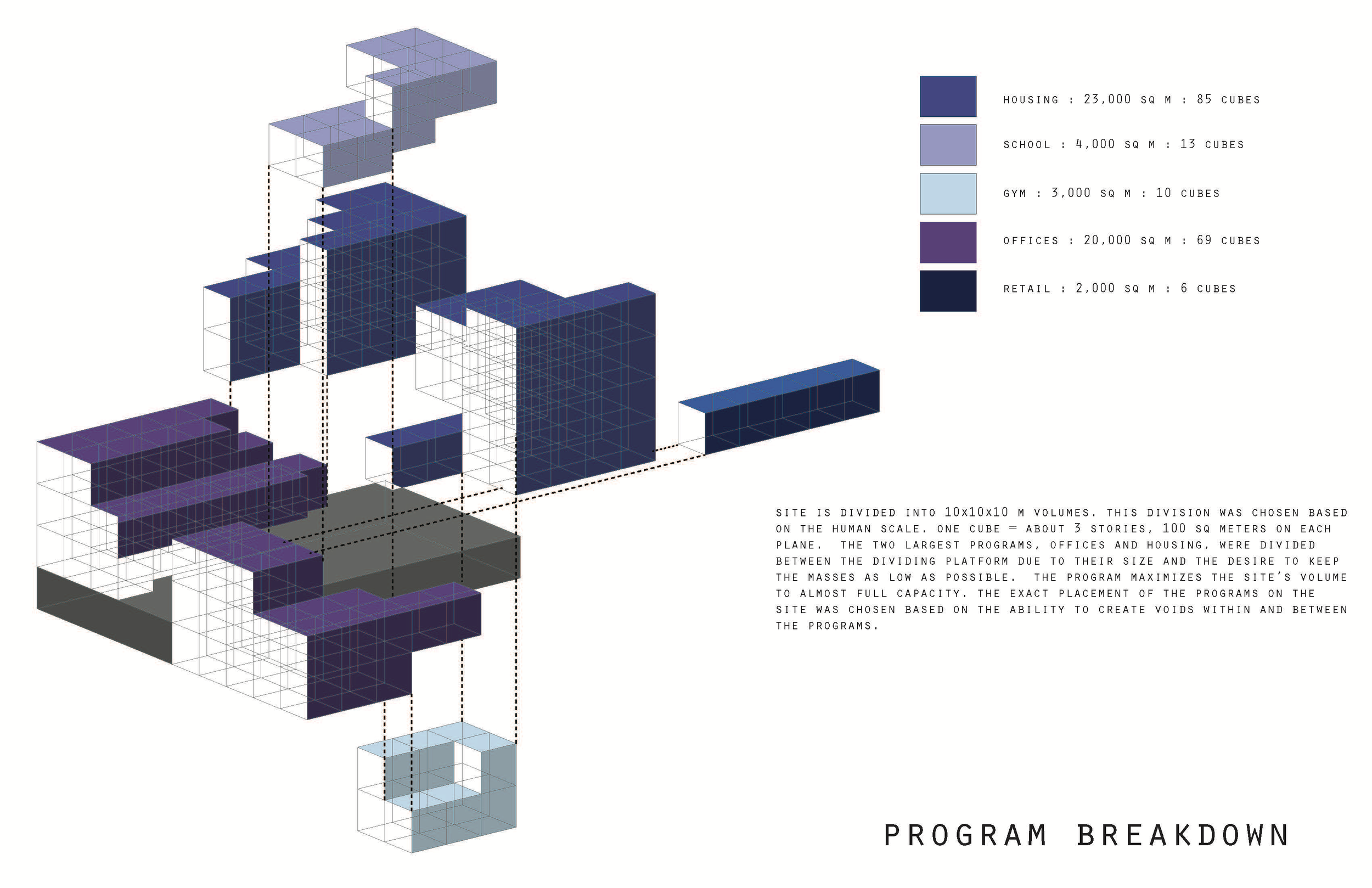
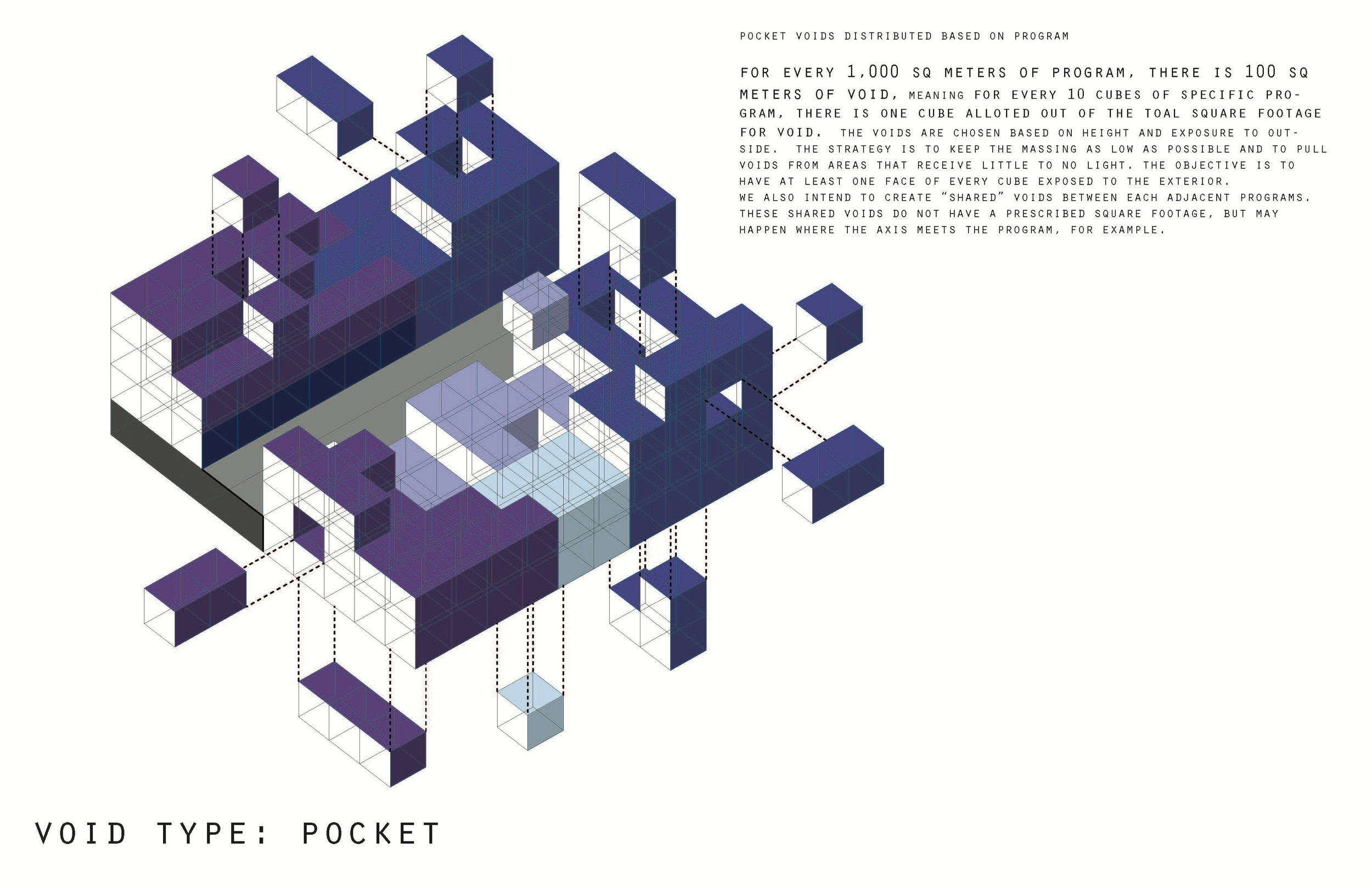
PROGRAM BREAKDOWN
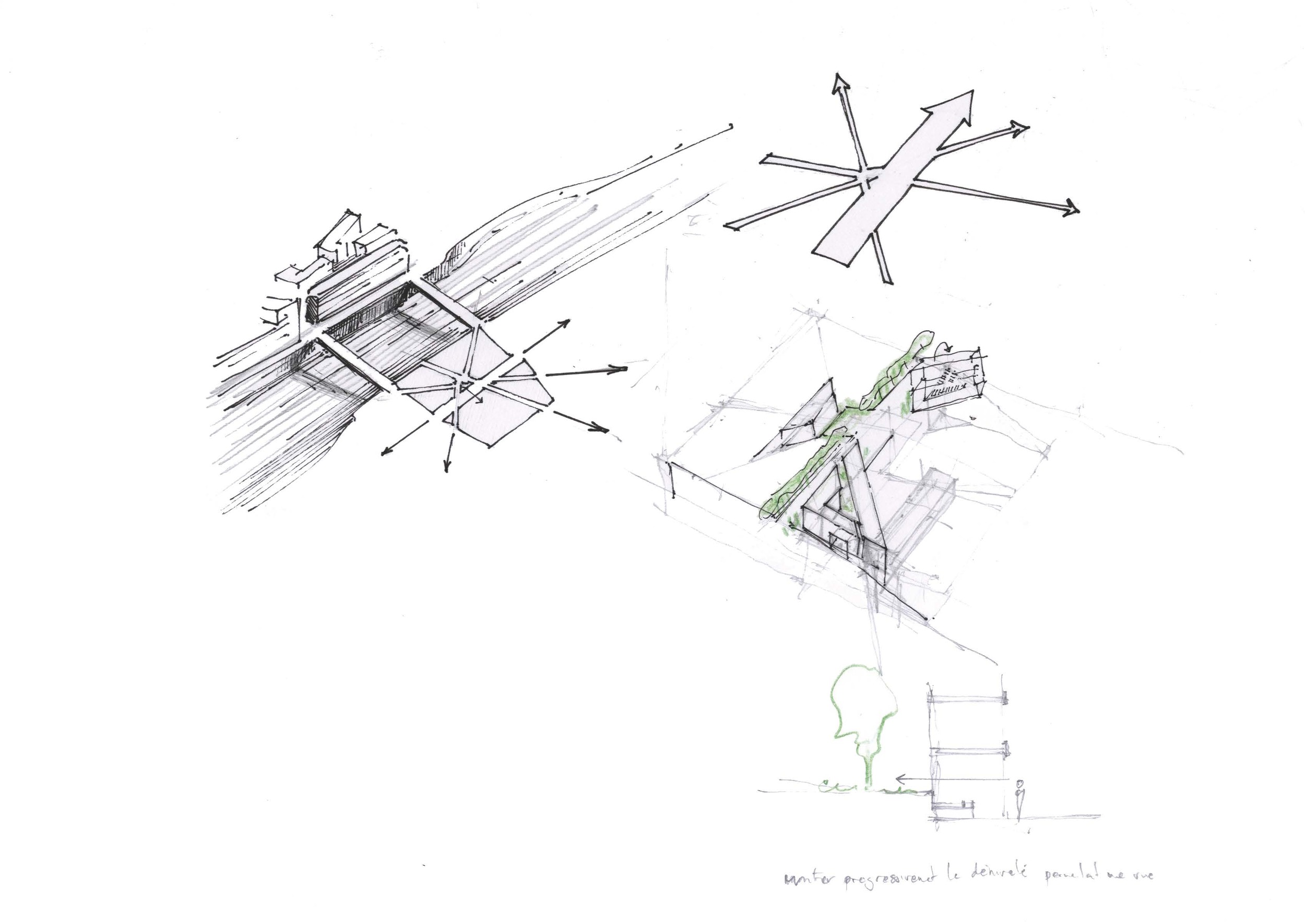
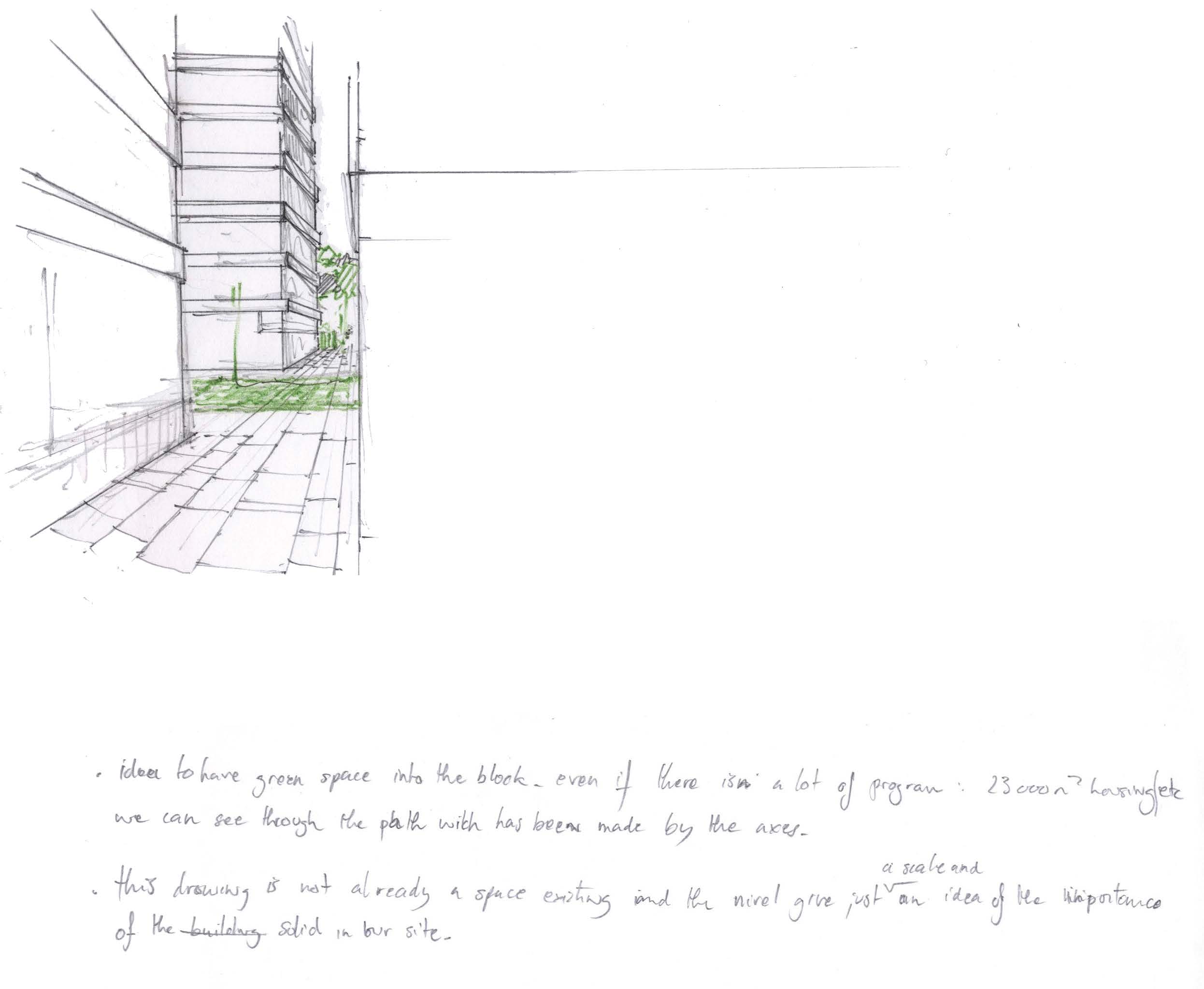
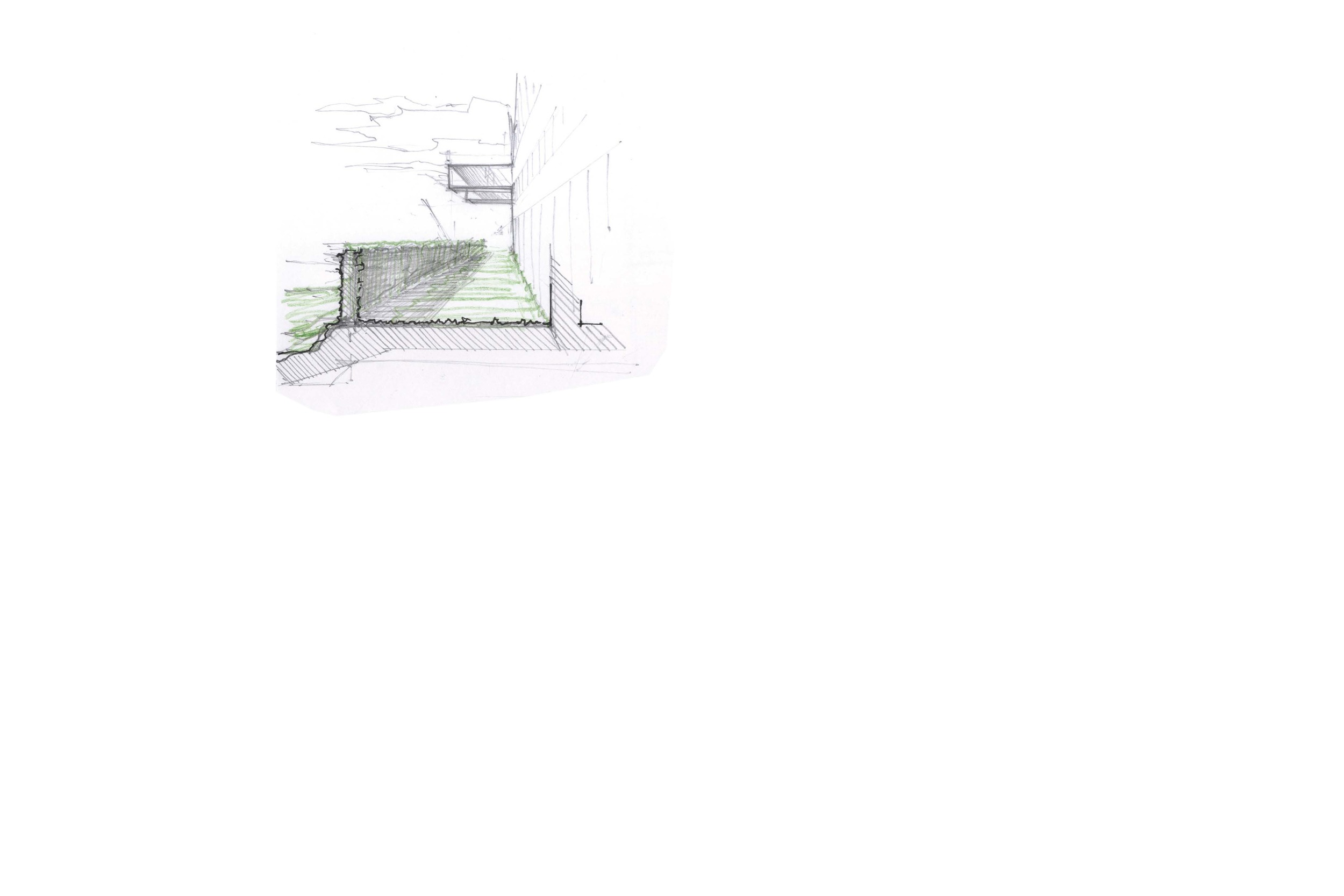

PROGRAM + POCKET CONFIGURATION
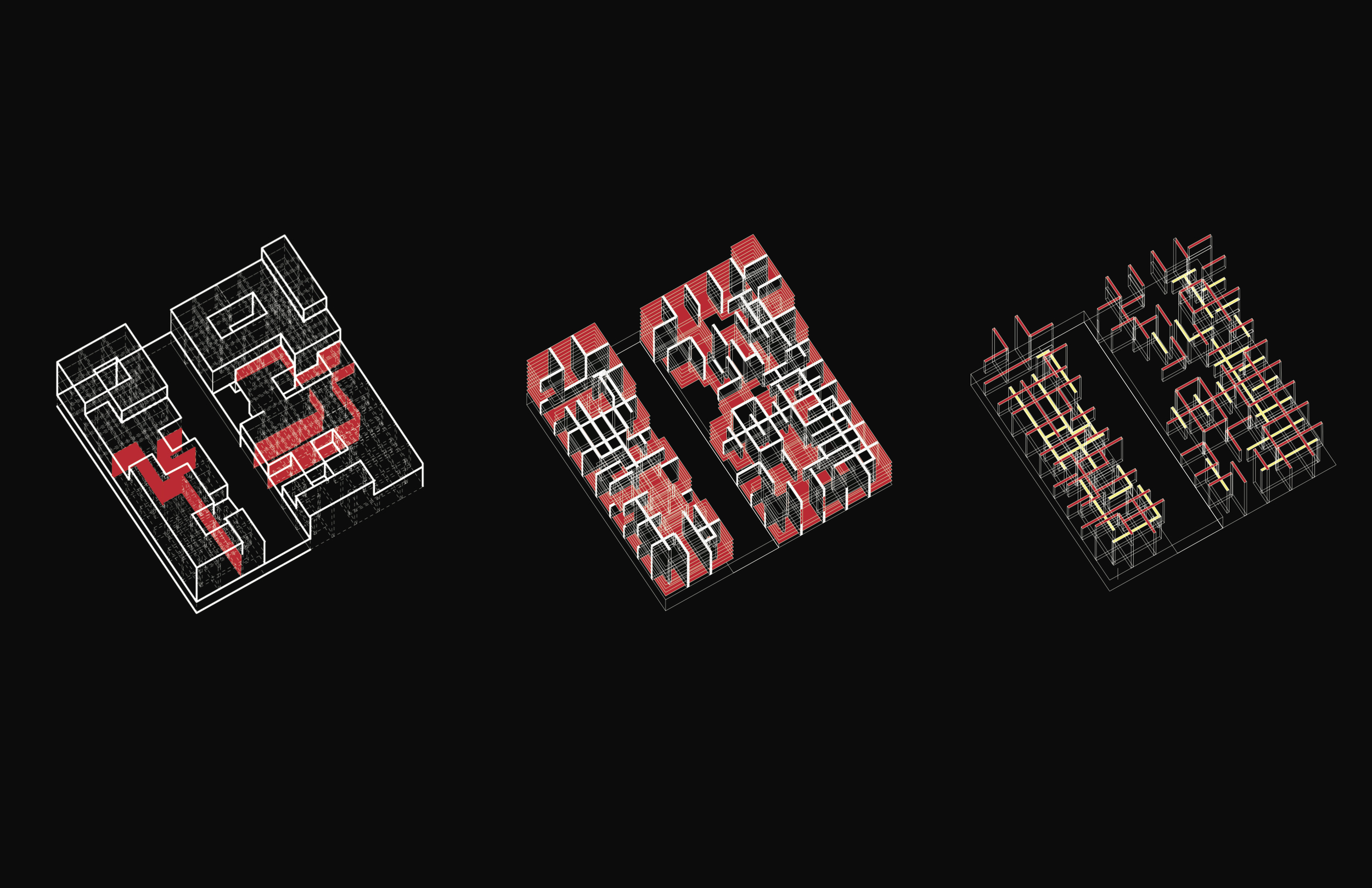
![pocket to pocket [Converted].jpg](https://images.squarespace-cdn.com/content/v1/56f9f521a3360c83a6dfad69/1460044562040-VDMWQD7Q42AW4JI3LR1T/pocket+to+pocket+%5BConverted%5D.jpg)
POCKET TO POCKET CIRCULATION DIAGRAMS



